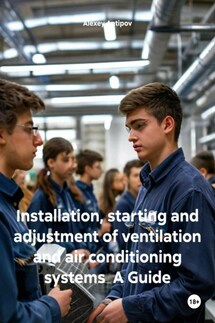Installation, starting and adjustment of ventilation and air conditioning systems A Guide - страница 21
By the time the installation works begin, the general contractor must provide the installation team with:
a) cabins for workers, a room for a workshop and a storeroom, open storage areas and sheds for storing air ducts, ventilation equipment and products in the area of operation of vehicles;
b) supply of electricity, water and heat during the cold period for the production of works and for domestic premises;
c) vertical and horizontal on-site transport;
d) electric lighting in places where ventilation works are performed;
e) fire and guard protection.
To perform installation work directly on the site, it is necessary to have the following technical documentation:
1) two copies of working drawings;
2) a set of installation drawings or sketches for all ventilation systems;
3) a project for the production of works with standard technological maps;
4) the list of ventilation equipment and materials supplied by the customer (non-standard equipment, alloy steel, etc.);
5) the act of acceptance of the object for installation.
After acceptance of the object for installation, mounting devices (ladders, towers, traverses, blocks, scaffolds, etc.), mounting mechanisms, electrified tools, welding equipment and tool kits are delivered to the object.
7.3. Installation design
Air ducts of ventilation systems are manufactured only according to installation drawings or sketches. Installation drawings are carried out on the basis of working drawings of ventilation systems.
Installation drawings contain:
a) an axonometric diagram of each ventilation system, made without a scale in one line, indicating the dimensions of the cross-sections of the ducts, the number of each part, marks and bindings of the ducts to the axes and surfaces of building structures;
b) a complete list with a list of all parts, their dimensions, characteristics, quantity;
c) sketches of non-normalized shaped parts of air ducts with all the dimensions required for their manufacture;
d) the scope of work and specification of materials and standard components, including the type and number of fasteners.
7.4. Installation of fans
Installation of fans up to and including No. 12 is carried out in the following sequence:
1) check the prefabricated structures on which the fan should be mounted;
Если вам понравилась книга, поддержите автора, купив полную версию по ссылке ниже.
Продолжить чтение





